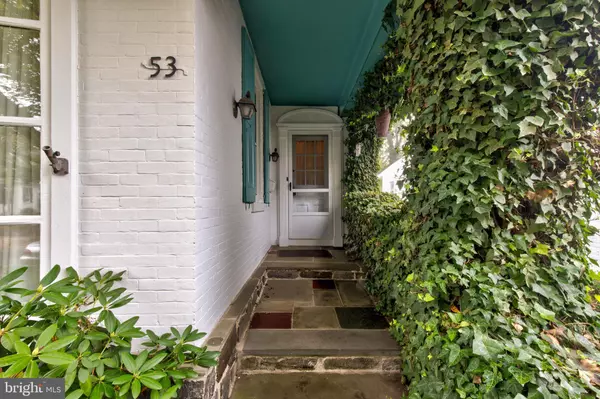For more information regarding the value of a property, please contact us for a free consultation.
53 W ESSEX AVE Lansdowne, PA 19050
Want to know what your home might be worth? Contact us for a FREE valuation!

Our team is ready to help you sell your home for the highest possible price ASAP
Key Details
Sold Price $212,000
Property Type Single Family Home
Sub Type Detached
Listing Status Sold
Purchase Type For Sale
Square Footage 1,553 sqft
Price per Sqft $136
Subdivision None Available
MLS Listing ID PADE529526
Sold Date 11/23/20
Style Traditional
Bedrooms 4
Full Baths 1
HOA Y/N N
Abv Grd Liv Area 1,553
Originating Board BRIGHT
Year Built 1920
Annual Tax Amount $6,885
Tax Year 2020
Lot Size 4,095 Sqft
Acres 0.09
Lot Dimensions 30.00 x 140.00
Property Description
Welcome to this charming, four-bedroom house built in 1920 and full of character and curb appeal! You'll love the original slate shingle siding, brick exterior and quaint, covered front porch. This three-story gingerbread house has been lovingly maintained for over 40 years by the current owner and is ready for a new family to make it their own. The cozy living room is at the front of the house and offers an amazing floor to ceiling front window. The dining room features a handsome, original corner cupboard, perfect for showing off your favorite pieces. The kitchen has white cabinetry and a very large window by the sink with views capturing the beautiful backyard. You can't miss the gorgeous curved staircase with wrought iron railing which leads to the second floor where three bedrooms are located. The primary bedroom has enchanting French doors and a laundry chute to the basement. The ceramic tile hall bath and two additional bedrooms complete the floor. Head up another flight of stairs to the fourth bedroom and additional storage space. Just off the kitchen is a screened porch - the perfect spot to enjoy your morning coffee, read a book, or relax and take in the views. There is a shared driveway and detached, 1-car garage, which is currently used as a shed with two separate storage areas. The basement is partially finished and has a laundry closet with washer, dryer, utility sink and working toilet - there is also a separate workshop with work bench and storage. This home boasts new central air conditioning in 2018, a new water heater in 2019 and replacement windows. Enjoy all the history, arts and fun that Lansdowne has to offer, including the library, farmers market, symphony, restaurants and more! Or catch the train from the convenient Lansdowne station for a short ride into the city. Don't miss the opportunity to own this special, one-of-a-kind home on a wonderful block!
Location
State PA
County Delaware
Area Lansdowne Boro (10423)
Zoning RESIDENTIAL
Rooms
Other Rooms Living Room, Dining Room, Bedroom 2, Bedroom 3, Bedroom 4, Kitchen, Family Room, Bedroom 1, Workshop, Screened Porch
Basement Full, Partially Finished
Interior
Interior Features Attic, Attic/House Fan, Built-Ins, Carpet, Curved Staircase, Pantry, Stall Shower, Laundry Chute
Hot Water Natural Gas
Heating Forced Air
Cooling Central A/C
Flooring Carpet, Hardwood, Vinyl, Tile/Brick
Equipment Oven - Double, Refrigerator, Washer, Water Heater, Dryer - Gas, Dishwasher, Oven/Range - Electric
Fireplace N
Window Features Replacement
Appliance Oven - Double, Refrigerator, Washer, Water Heater, Dryer - Gas, Dishwasher, Oven/Range - Electric
Heat Source Natural Gas
Laundry Basement
Exterior
Exterior Feature Porch(es), Screened
Parking Features Garage - Front Entry
Garage Spaces 1.0
Water Access N
View Garden/Lawn
Roof Type Asphalt,Shingle,Flat
Accessibility None
Porch Porch(es), Screened
Total Parking Spaces 1
Garage Y
Building
Lot Description Private, Rear Yard
Story 3
Sewer Public Sewer
Water Public
Architectural Style Traditional
Level or Stories 3
Additional Building Above Grade, Below Grade
New Construction N
Schools
Middle Schools Penn Wood
High Schools Penn Wood
School District William Penn
Others
Senior Community No
Tax ID 23-00-00914-00
Ownership Fee Simple
SqFt Source Assessor
Acceptable Financing Cash, Conventional, FHA
Horse Property N
Listing Terms Cash, Conventional, FHA
Financing Cash,Conventional,FHA
Special Listing Condition Standard
Read Less

Bought with Gloria K Carpenter • Keller Williams Main Line
GET MORE INFORMATION




